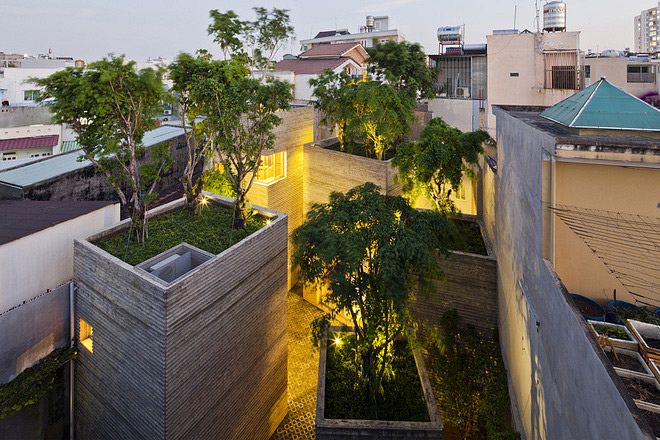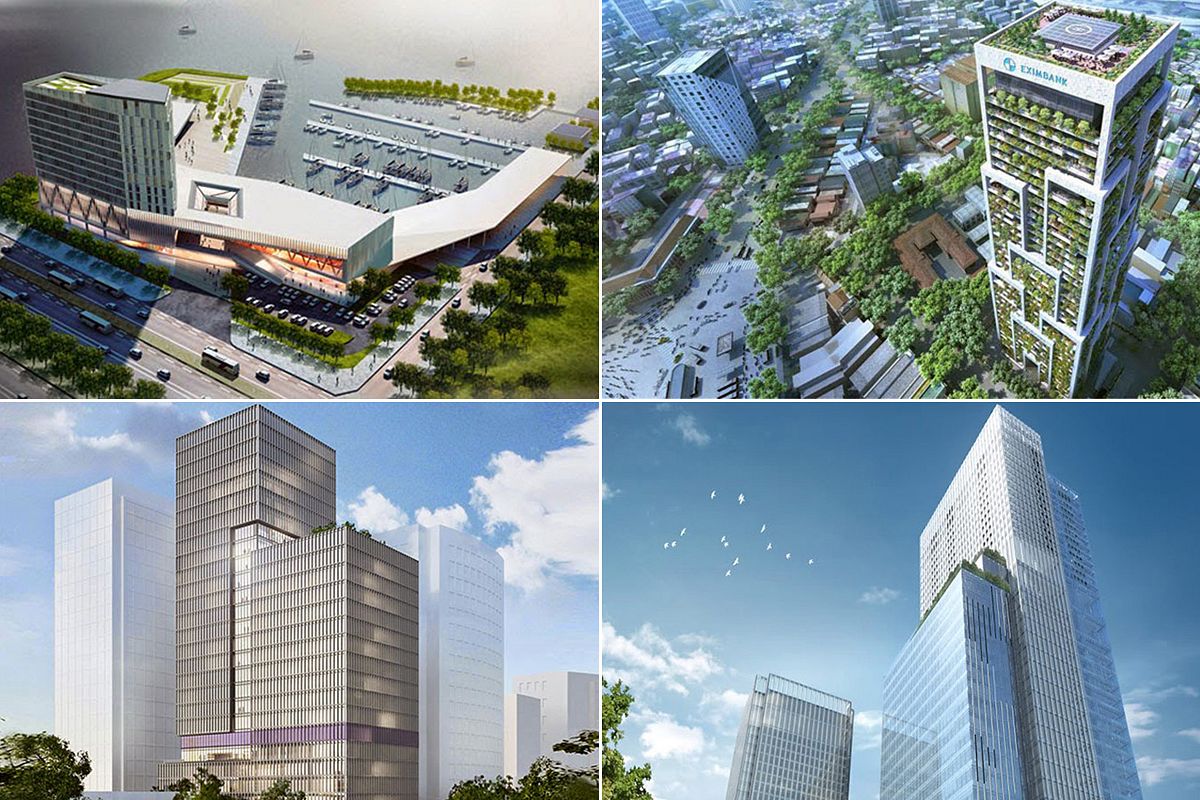Rather than tear down this District 2 villa altogether, MM++ Architects decided to give its concrete frame a makeover using recycled red bricks and steel frame glass windows.
Related Articles:
- [Photos] This District 3 House Is Every Saigoneer's Dream
- Thao Dien House Blends Natural and Minimalist Elements
- Go Vap House Blends Traditional Construction With Contemporary Design
Alternating between the industrial look of exposed brick and sleek black window fittings, the house's new appearance is a complete 180 from its original faux art deco look. Inside, an open plan setup includes generous floor-to-ceiling windows and indoor trenches with small trees. There is also a single staircase running up one side of the house to give access to its first-floor bedrooms.
Downstairs, the house features large glass doors which cover three sides of the building, opening onto a garden and swimming pool. These doors can pivot at the center, opening up the interior to natural air flow during the day time. At night, slatted timber shutters cover the house for added privacy.
Architects Pham Thi My An and Michael Charruault, co-founders of MM++, explained: “This project is about a 'heavy' renovation of a bad art deco villa into a new contemporary unit using existing columns and slabs but reshaping and totally renewing the layout.”
By going back to the basics without completely demolishing the house, the architects saved up to 30% of the usual construction cost.










[Photos via Dezeen]














