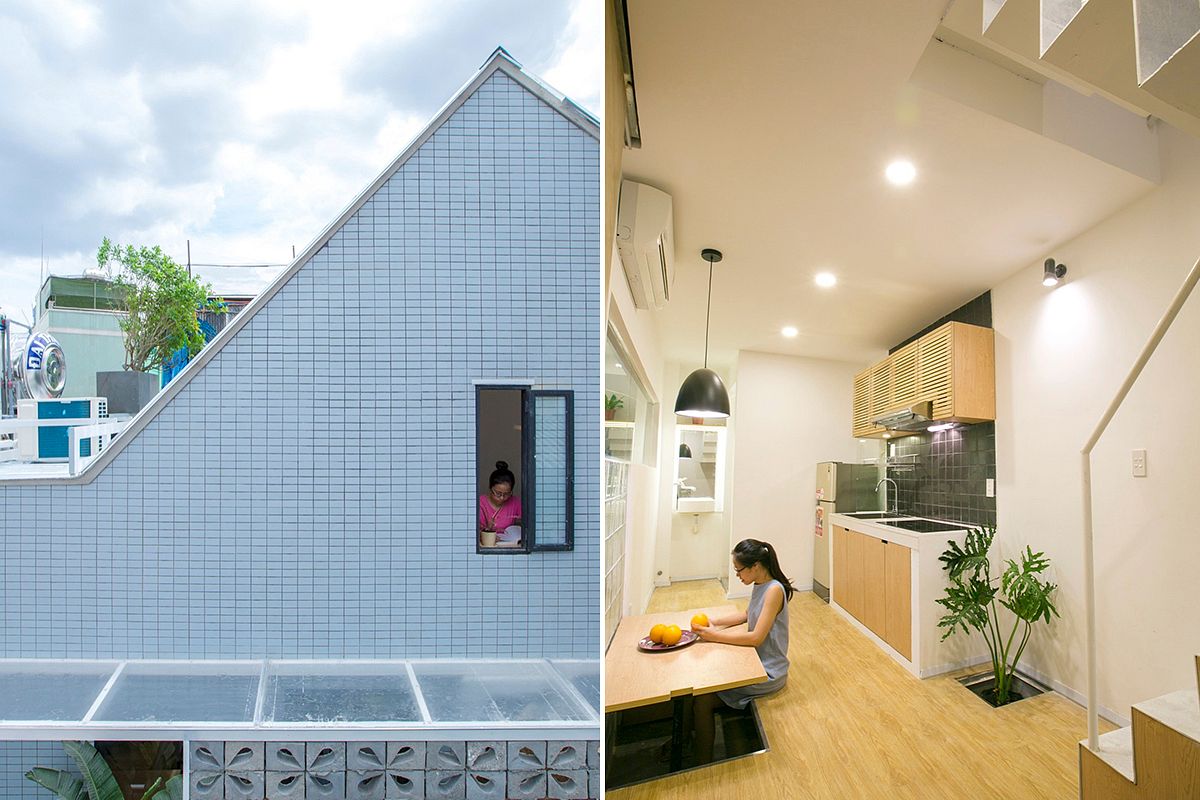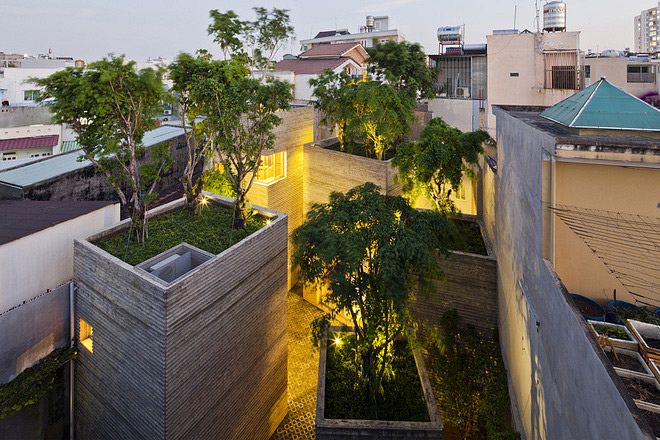Given the expenditure often required to build out a well-designed home, most of those featured on Saigoneer are anything but modest. That’s why we were particularly stoked to come across this small but beautiful house nestled in a small Tan Binh District alley.
The 2.5 House was designed by Khuon Studio for a young family of three and sits on a confined 2.5m deep and 6.5m wide plot. To make the most of the limited space, the home aims to utilize as much natural light and ventilation as possible.
In an effort to get the most out of the space, the house's kitchen the floor is raised to accommodate additional storage and to act as a seating, similar to what you may find at Japanese restaurant.
The Japanese aesthetic spills into the bedrooms that are enclosed with sliding bamboo doors and feature the same raised floors found in the kitchen area.
A dose of green is administered via indoor and outdoor planters that give the occupants the illusion that they are in the countryside, rather than the concrete jungle.




















