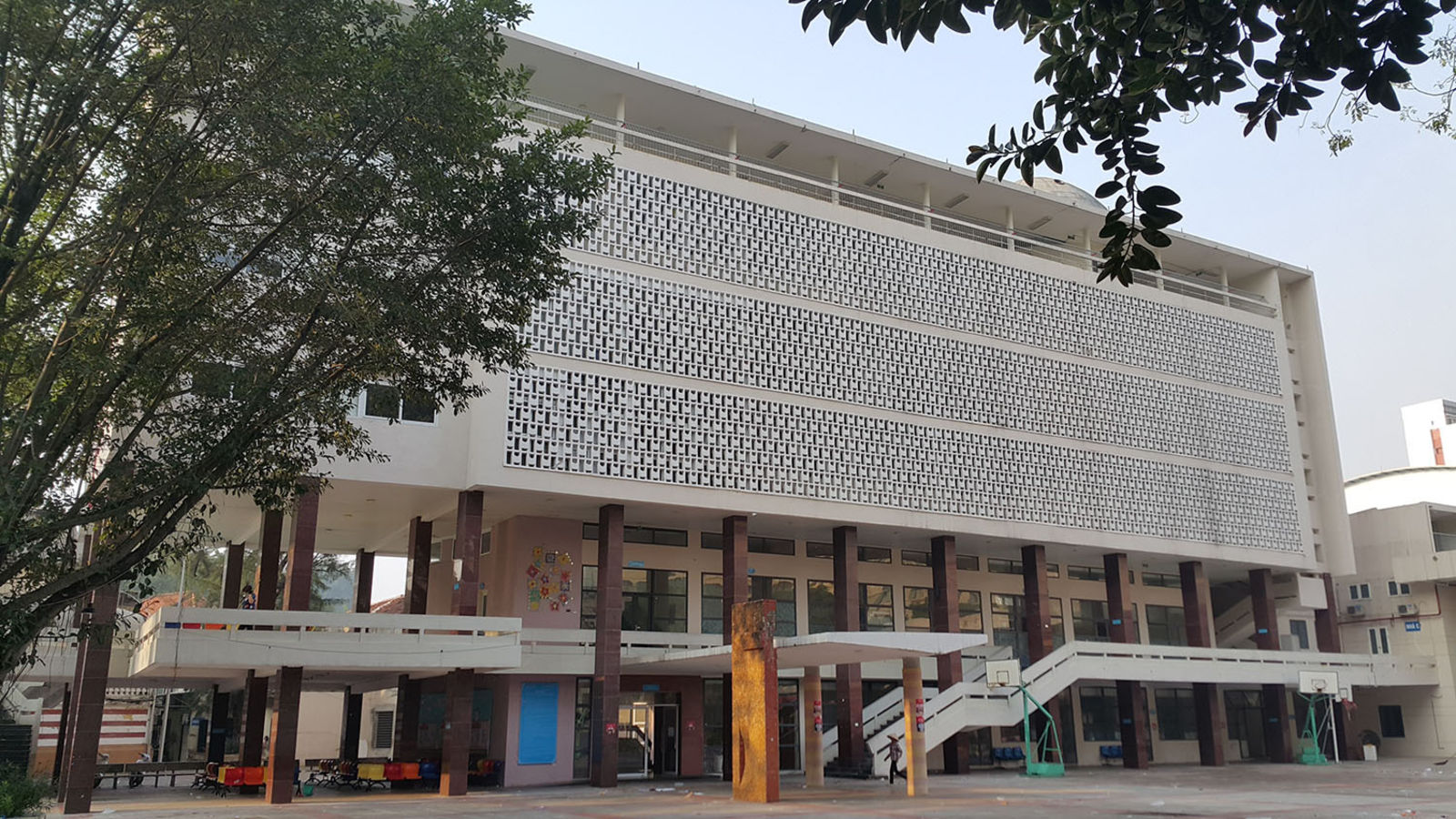Completed in 1973, the V.A.R building at 9 Ho Tung Mau Street in Nguyen Thai Binh Ward, District 1, is a prominent example of Vietnamese mid-20th-century modernist architecture designed by architect Lê Văn Lắm. It not only represents the Vietnamese architectural identity in post-colonial eras, but also exemplifies its cultural autonomy.
Following colonization, Vietnam gradually developed a unique architecture style reflective of its culture: a version of modernism that contained specifically Vietnamese traits emerging to take over traditional architecture styles. Lê Văn Lắm was one of the architects that set up the foundations for the movement. He played an important role in tropicalizing modernist architecture to fit the hot and humid climate of Vietnam.
Along with other giants like Trần Văn Tải, Nguyễn Văn Hoa, Phạm Văn Thâng, Nguyễn Quang Nhạc, Huỳnh Kim Mãng, and Ngô Viết Thụ, Lê Văn Lắm specialized in the double-skin techniques found in Vietnamese modernist architecture. His buildings — including the headquarters of the Voice of HCMC broadcast station on Nguyen Binh Khiem Street and the Library of General Science on Ly Tu Trong Street, on which he worked as an adviser — all show substantial and excellent use of double-skin techniques. Yet the most interesting and the most intricate of Lắm's portfolio is still the "moving" double-skin of the V.A.R building at the junction between Ho Tung Mau and Nguyen Cong Tru Street.

This building deserves acknowledgement alongside the former Indochina Bank, the Independence Palace, Notre-Dame Cathedral and Ben Thanh Market as Saigon’s most iconic structures. Even though the double-skin front demanded a lot of space on the modest-sized plot, Lê Văn Lắm chose to use it for its microclimate function. The building thus serves as a great example of tropical modernist architecture despite being in a crowded urban setting.

The building’s double skin, created for its function, has become its defining feature. The entire surface of the facade is covered by a reinforced concrete curtain made of an assemblage of layered parts.
An approximately one-meter-wide buffer zone consists of curved edge-beams suspended over overhanging beams. They are vertically braced together all across the floors via a row of thin concrete bars spread across the facade. The surface between this assemblage of horizontal beams and vertical braces is where the incredible happens.


While some other examples of double-skin exteriors consist of a brise-soleil wall multiplied over the facade, the double skin of the V.A.R building was entirely made of reinforced concrete. The texture of this doubled skin was created by a "fabric" of very thin horizontal and vertical concrete bars weaved into one another in a rhythmic pattern. The result is an illusion of rigid elements being able to move.
This makes the V.A.R building an excellent experiment in both structure and sculpture. It reveals how Lê Văn Lắm investigated the ways rhymes, contrast, and depth come together to create a three-dimensional object. With light, structure, and shadow, he crafted a building that subconsciously responds to sensory dialogues.


V.A.R's poeticism is also seen in the typical palette of finishing materials, including đá rửa (washed rock), slated stones, and mosaic tiles. The ingenious ensemble evokes a harmonious intensity via the contrasts and slight shifts in colors, textures, or the graininess of the materials. These materials, however, were not applied spontaneously. They were chosen and applied depending on aesthetic characteristics and structural roles in response to climactic situations. Yet, they still come together harmoniously to form a consistent architectural personality.

The palette of finishing materials, including đá rửa (washed rock), slated stones, and mosaic tiles is a harmonious combination.
The V.A.R building was built towards the end of the mid-20th-century modernist architecture movement in Vietnam, and thus retained style elements developed in the previous two decades. It includes abstractization while remaining excellent both technically and artistically. The V.A.R building, therefore, is an shining example of technology meeting art.
In Vietnamese architectural history, modernist architecture is the direct descendant of local traditional architecture. Traditional architecture was handed over to the modernists who retained links between humans and their territory through time. These links result in a special sense of roughness, a sense of suspension, a rhythmic intensity, and a unique equilibrium that dictated how shades are poured and how layers of building parts are tastefully intertwined for human activities. It is a testament to the cultural lifeblood that keeps flowing even in the face of historical turbulence.




The double skin of the V.A.R building is a testament to how its creator was mindful of the local tropical climate in design.
Vietnamese mid-century modernist architecture fits perfectly in the discourses with the functionalism of global modernism. The V.A.R building responds to pragmatic needs including climactic concerns that did not exist at the site of other modernist structures. It was not simply a "machine to live in,” but rather a humane machine that connects to inhabitants via proportions and intuition that created the so-called "Vietnamese-ness" in mid-20th-century modernist architecture.
Vietnamese modernist architecture was executed very differently than its counterparts around the world. The institutional buildings, modernist villas, shophouses, and modernist rural houses share a mutual spirituality about the way humans and architecture interact. Vietnamese modernist architecture in the mid 20th century, unlike that in other centers of global modernism, relied on traditional craftsmanship. And the V.A.R building by Lê Văn Lắm is one of the most concentrated expressions of the unaffected identity manifested during this transformation of Vietnamese culture.















