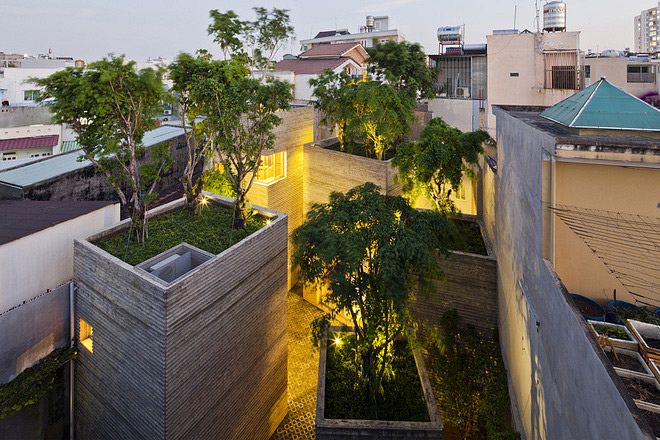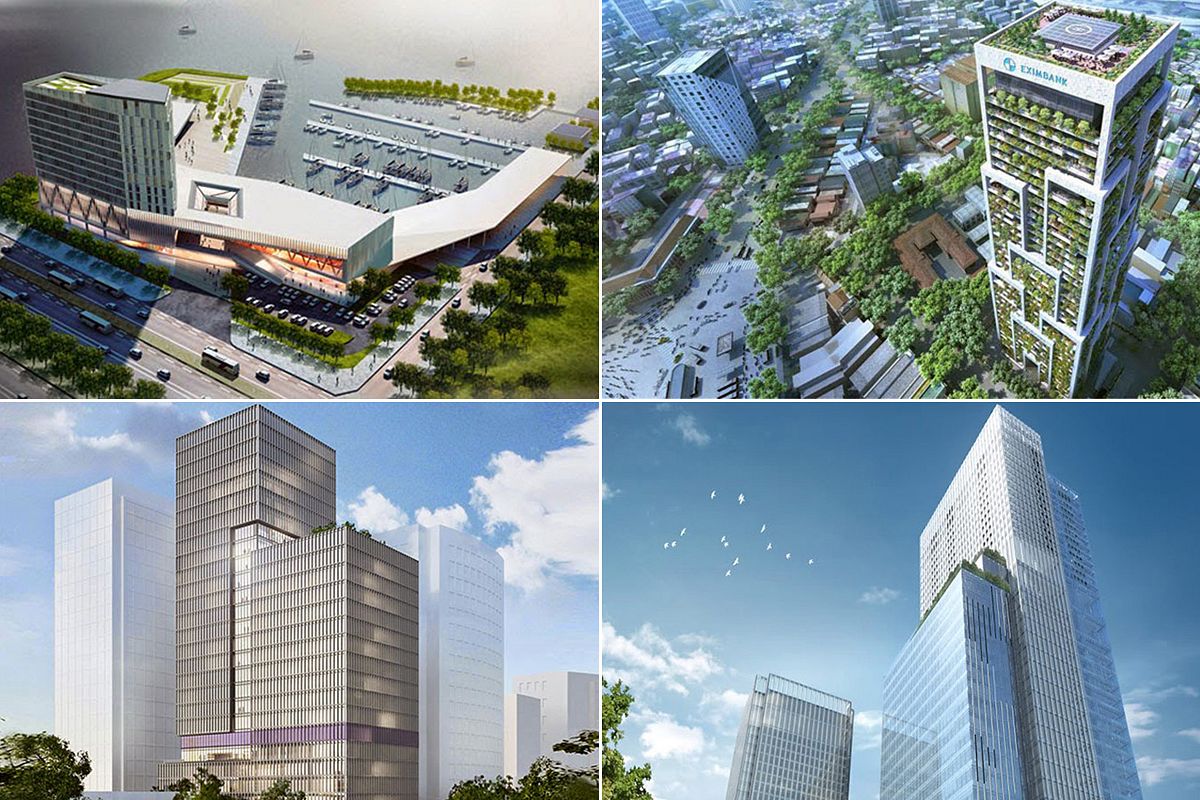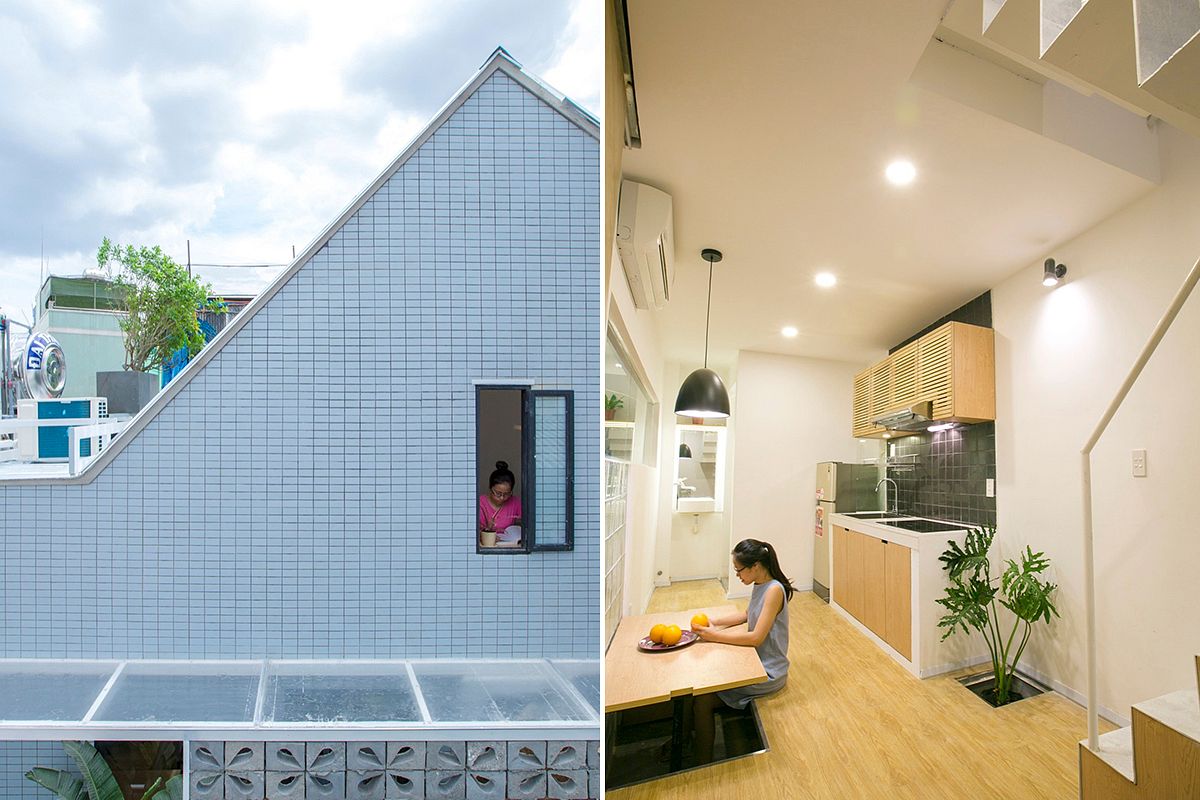It’s all about the green. Earlier this week we looked at a sustainability-focused kindergarten by Vo Trong Nghia Architects. While that project seeks to educate Vietnam’s youth, in the same compound, the firm built prototypes of low-cost housing for residents in the Mekong Delta.
These homes were designed for low-income classes who live on small plots of land that are less than 10 square meters. With spatial and financial restraints, the design sought to minimize costs by using low-cost materials that bring the price down to $3,200. In addition, living expenses are reduced by using diffused light and natural ventilation.

The 2 experimental prototypes were designed with the assumption that the home’s kitchen and bathroom are located outside and shared with several families. The layout is also adjustable, allowing for future expansion should the need arise.
Due to the small one-room floor plan, furniture is at a premium meaning that beds are of the folding variety, allowing residents to sit on the floor during the day. These beds can also be transformed into sofas if desired.

To reduce costs, dwellers are encouraged to participate in the construction process. As such:
“The structure of the prototype house is…a lightweight steel frame, which is easy to assemble without the use of machines, nor special techniques. Considering the recyclability of materials, wet joints are avoided as possible. The roof is supported by truss-beams composed of steel bars, which minimize steel material and give ideal pitch for waterproofing.
The envelope of the house is composed of a polycarbonate panel wall and corrugated FRP panel roof, and bamboo louvers are set inside of it. Both materials are available everywhere in Vietnam and are cheap, light and replaceable. Bamboo is rapid-growing and therefore the eco-friendly material.”
There is a gap between the roof and the wall which allows for the escape of hot air and, since the space is naturally ventilated, there is no need for an air conditioner.

And finally, my favorite detail:
“A pent roof was designed to collect rain water for daily use in the dry season.”
The world would be a much cleaner place if this kind of sustainable design was the rule, rather than the exception.














