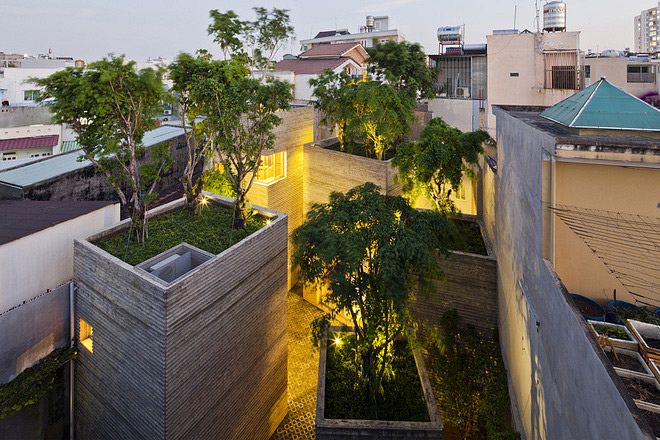Everywhere we turn, it seems, local architects are coming up with new and innovative designs that not only make for some sweet pads but also help to beautify their neighborhoods.
The same is true of the Chi House. Created by G+ Architects, the five-storey building in Phu Nhuan District includes both office and living space within its rustic interior, reports ArchDaily.
Over 71 square meters, the house employs recycled wood furniture and paneling for a natural look, accompanied by both indoor and outdoor greenery. Bedrooms and other private living spaces are clearly separated from work areas to bring balance to the two sections.
Most impressive, however, is the house's facade, which features a blocky combination of smooth concrete and red brick. To increase ventilation within the house, the architect uses a “double skins” technique, which creates a brick outer shell that doesn't completely seal the wall but rather lets in both air flow and a little light without compromising privacy.
The house is named after the architect's daughter, who will one day inherit the building.





[Photo via ArchDaily]














