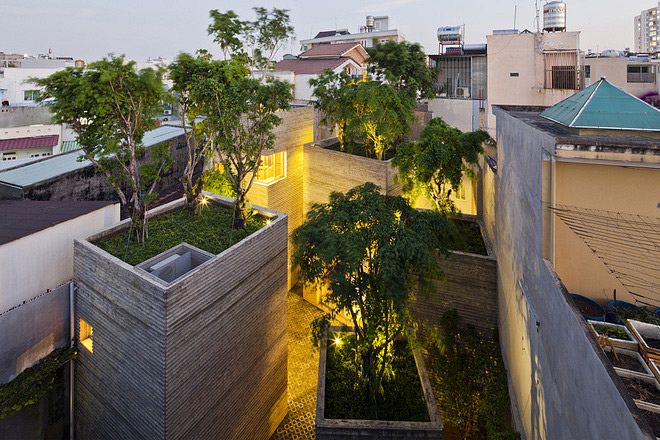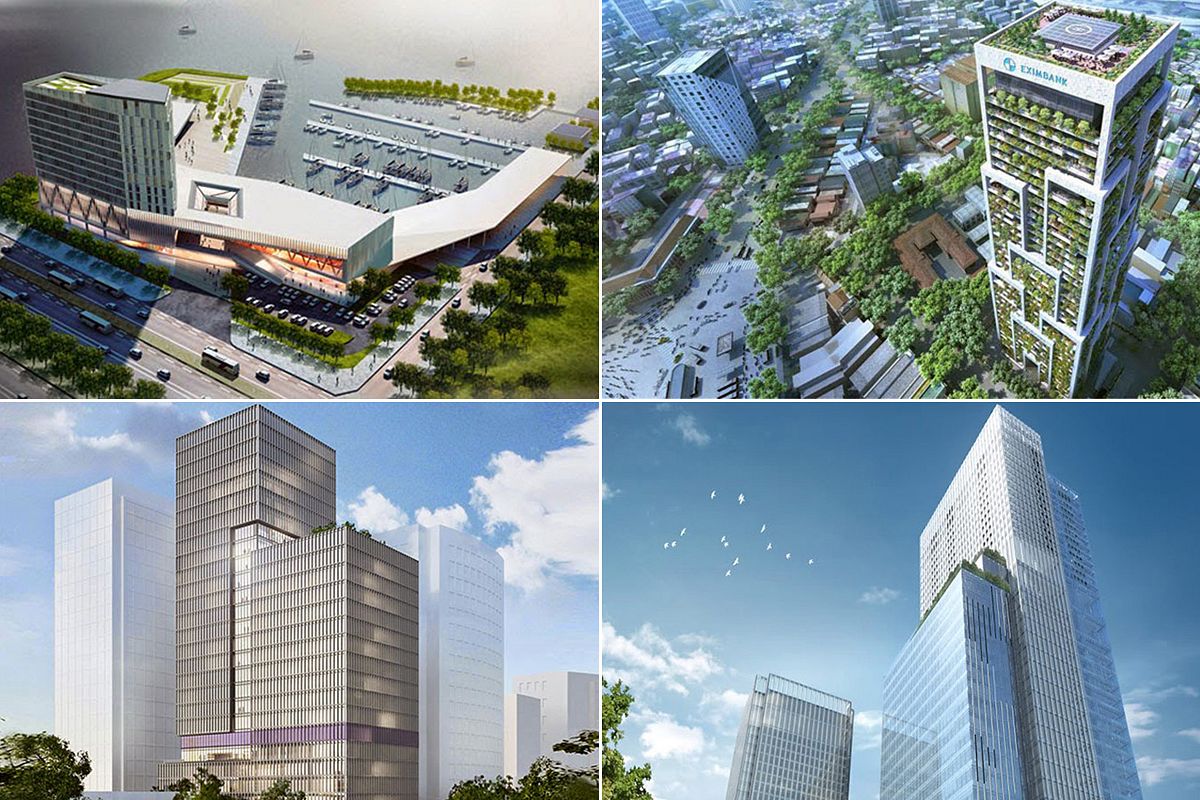Green and sustainable buildings are still in their infancy in Vietnam. However the trend is becoming more popular and slowly but surely, Vietnamese architects are entering this arena with great success. Local sustainable architecture pioneers, Vo Trong Nghia Architects, are responsible for some of the country’s most beautiful green buildings and their Binh Thanh House project has just won Archdaily’s ‘House of the Year Award’.
Here is a description of the house from the architect who partnered with Japanese firm, Sanuki and Nishizawa architects for this project:
Located in the center of Ho Chi Minh city in Vietnam, Binh Thanh House was designed for two families; a couple in their sixties, their son, his wife and a child.
The plot has a bilateral character, one is facing to a noisy and dusty street in a typical developing and urbanizing area in the city and one is very close to a canal and Saigon Zoo with plenty of greenery.


Against a backdrop of this duality of its setting, the concept of the house is to accommodate two different lifestyles in a tropical climate; a modern and well-tempered lifestyle with mechanical equipments such as air-conditioners, and a natural and traditional lifestyle, utilizing natural lighting and ventilation with water and greenery.
Related Articles:
- Minimalist 'Nest House' in Binh Duong
- The Coolest House in Binh Thanh?
- Nhabeo House: Bringing Green to the Concrete Jungle
The house is composed of two different spaces positioned alternately. Spaces for modern lifestyle are allocated in three floating volumes wrapped by concrete pattern blocks. And the spaces between these three volumes are widely open to the exterior and allocated for the natural lifestyle where the residents enjoy wind, sunlight, green and water.
Three volumes are shifted back and forth to bring natural light into the in-between spaces, as well as to create small gardens on each floor. The bottoms of the volumes become the ceilings for the in-between spaces. These surfaces are designed with various curved shapes, providing each in-between space with different lighting effects.
Bedrooms and other small rooms are contained in the floating semi-closed volumes to enhance security and privacy. On the other hand, the open in-between spaces are designed to be independent living spaces for two families.
Pattern blocks, which used to be a popular shading device in Vietnam to get natural ventilation, are made of pre-cast concrete with 60cm width and 40cm height. It not only prevents the harsh sunlight and heavy rain but also enhances the privacy and the safety.














